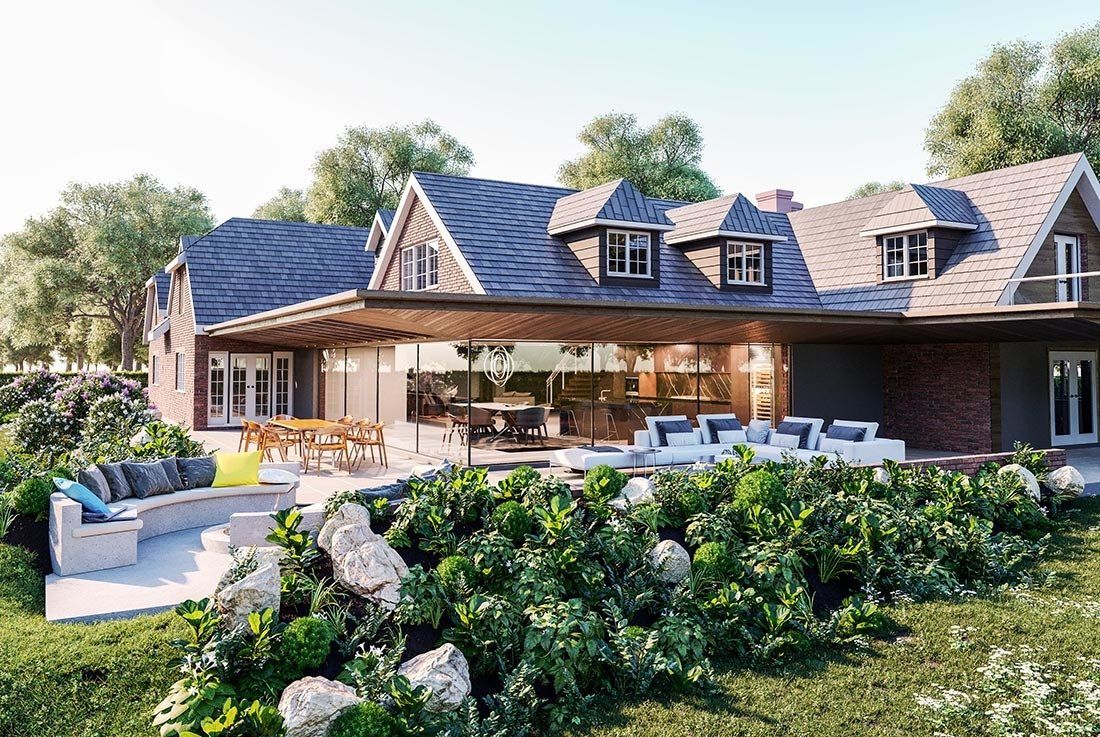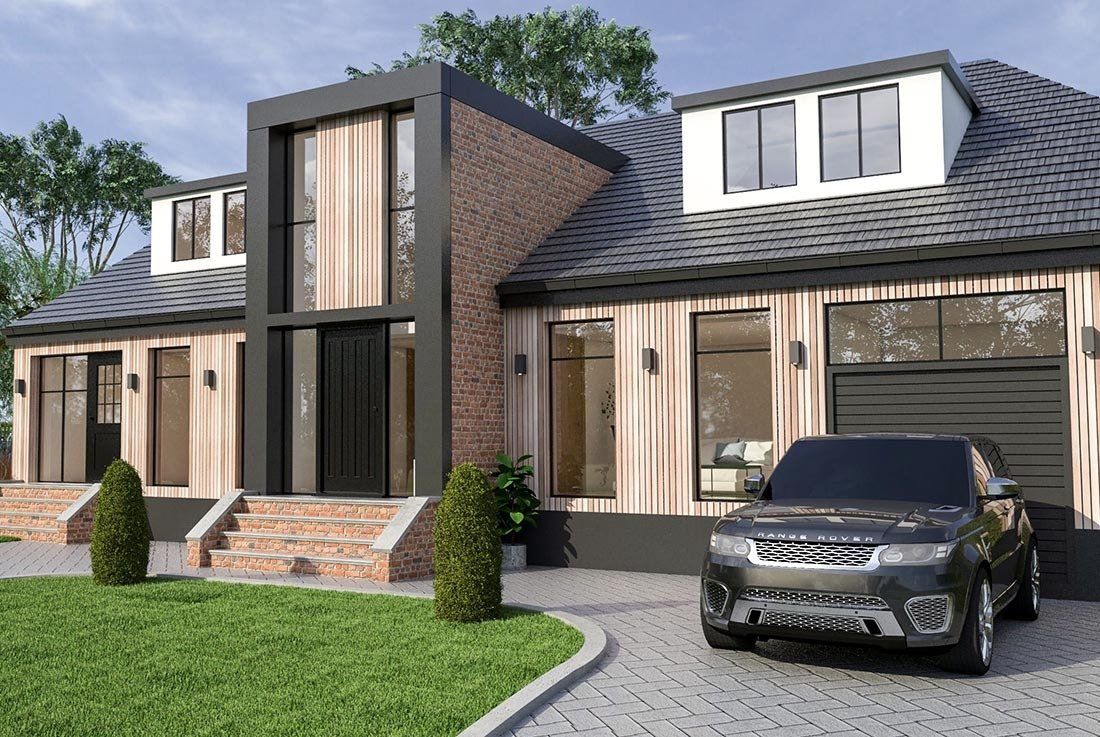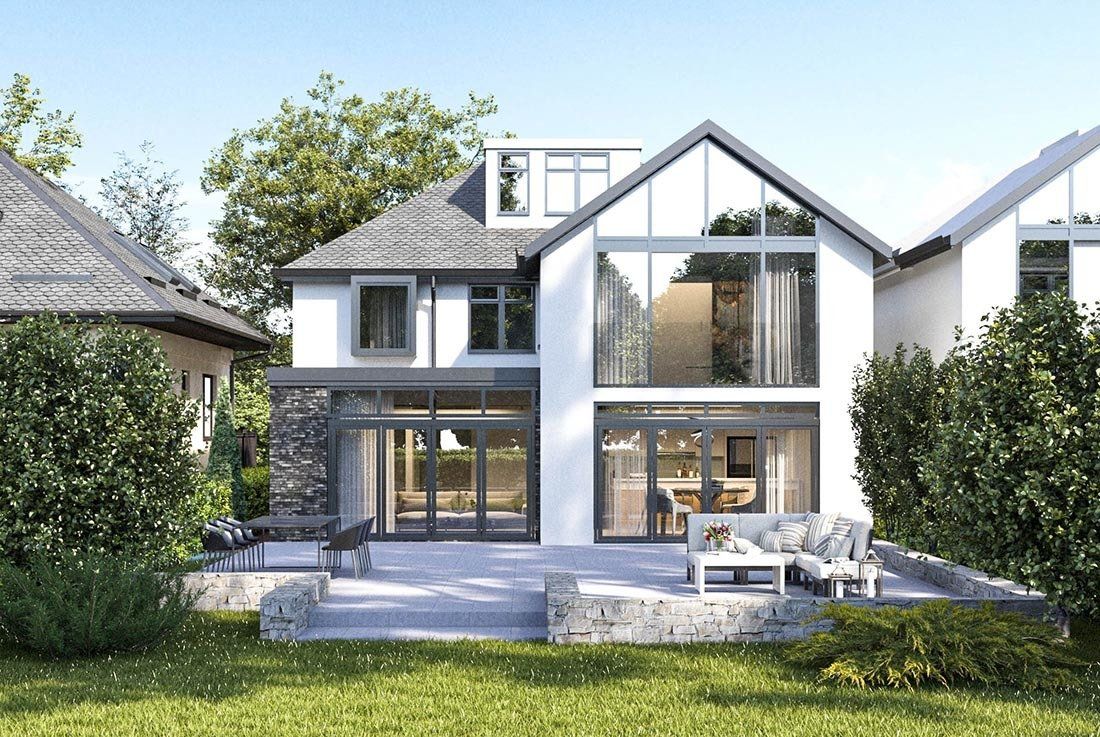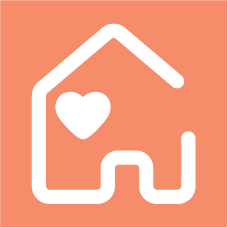Architecture & Planning
Architecture & Planning ⁞
We utilise a tried and tested methodology ⁞
An essential part of bringing a project to fruition is having a solid working process. We love to collaborate closely with our clients, to precisely understand their needs and allow them to be in control of shaping their outcomes.
We carry out a three-stage process from feasibility to project completion considering design, planning, cost, procurement, and build.
Our clients can hand pick which services suit them.
Private Clients ⁞
• Feasibility & Pre-planning
• Architectural Concept Design
• 3D Visualisation and Virtual Reality
• Detailed Technical Drawings and Building Regulation Drawings
• Planning Consultancy and Planning Submissions
• Tender submission
• Site Inspections, Contract Administration & Project Monitoring
Developers & Care ⁞
• Feasibility, Site Analysis & Pre-planning
• Architectural Concept Design
• 3D Visualisation and Virtual Reality
• Master planning
• Planning Consultancy, Submission & Post-Planning
• Working technical drawings / Building Regulation Drawings
• Specification and Quantity Surveying
• Marketing brochures and brand
To find out more, book a complimentary 15 minute consultation call with one of our team:
Start your project ⁞
Ask us a question or arrange a complimentary consultation:
Contact Us (desktop/mobile)
Thank you for contacting us.
We will get back to you as soon as possible.
We will get back to you as soon as possible.
Oops, there was an error sending your message.
Please try again later.
Please try again later.
*The data collected here will only be used in accordance with our privacy policy.
DESIGN WORK STUDIOS
Award winning architectural experts who can take care of the full process from project conception to build completion.
HELP & CONTACT
Ascot Studio
Scammell House, High Street,
Ascot, Berkshire, SL5 7JF
© 2024
Design Work Studios







