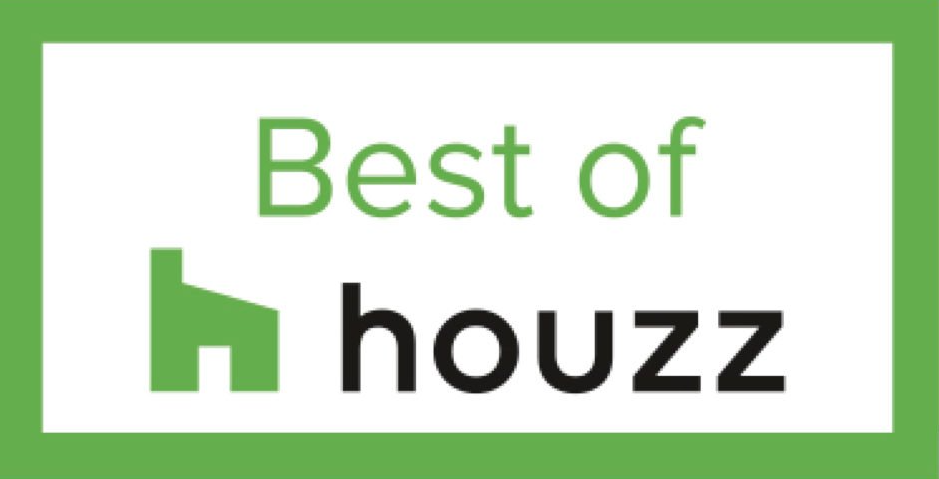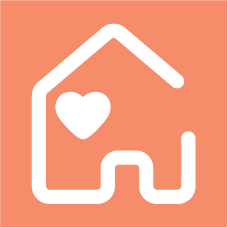ARCHIVED - The White House Wokingham
The White House, Wokingham ⁞
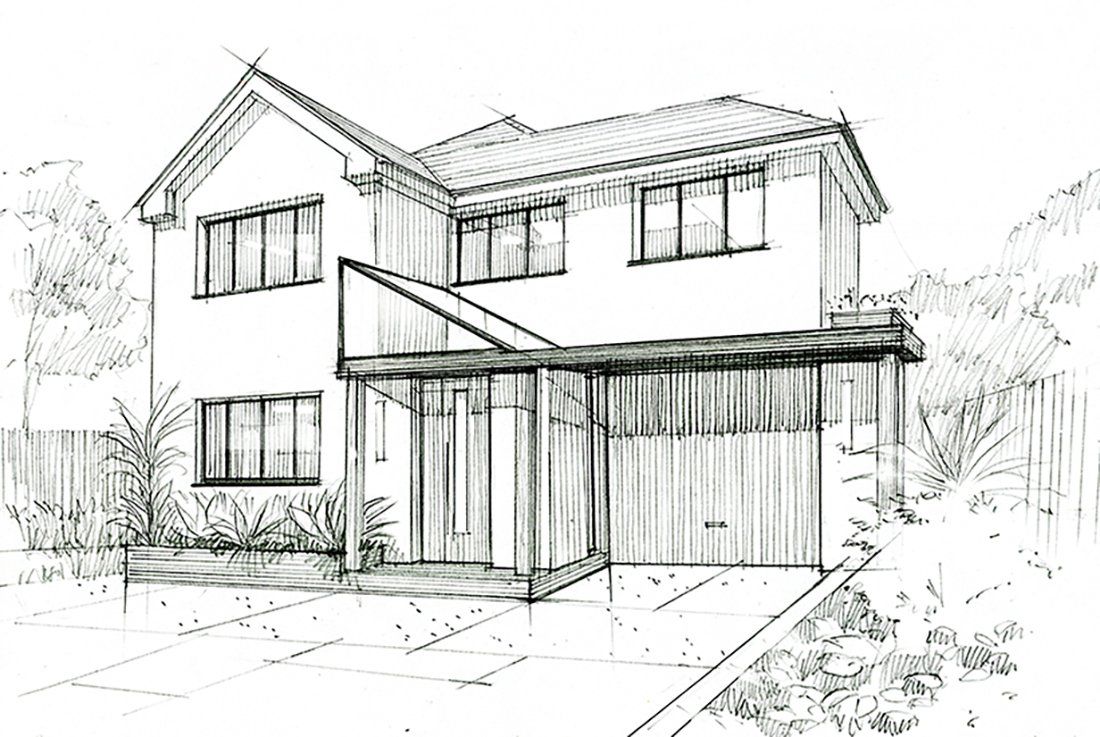
Slide title
Write your caption hereButton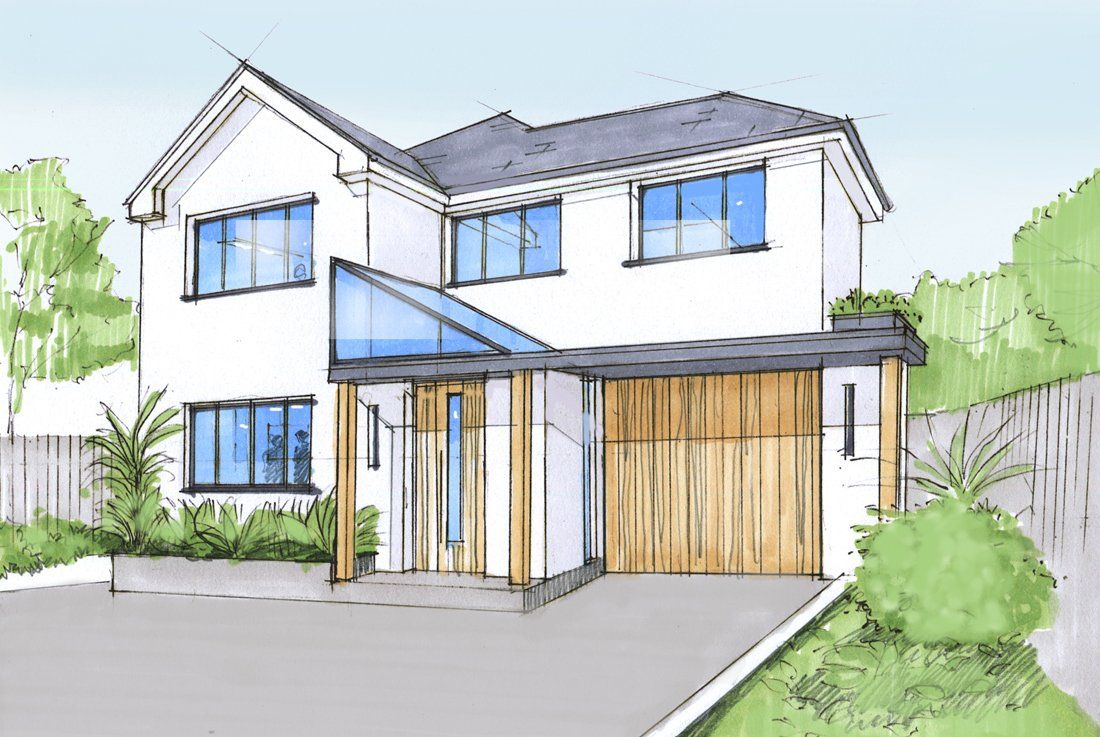
Slide title
Write your caption hereButton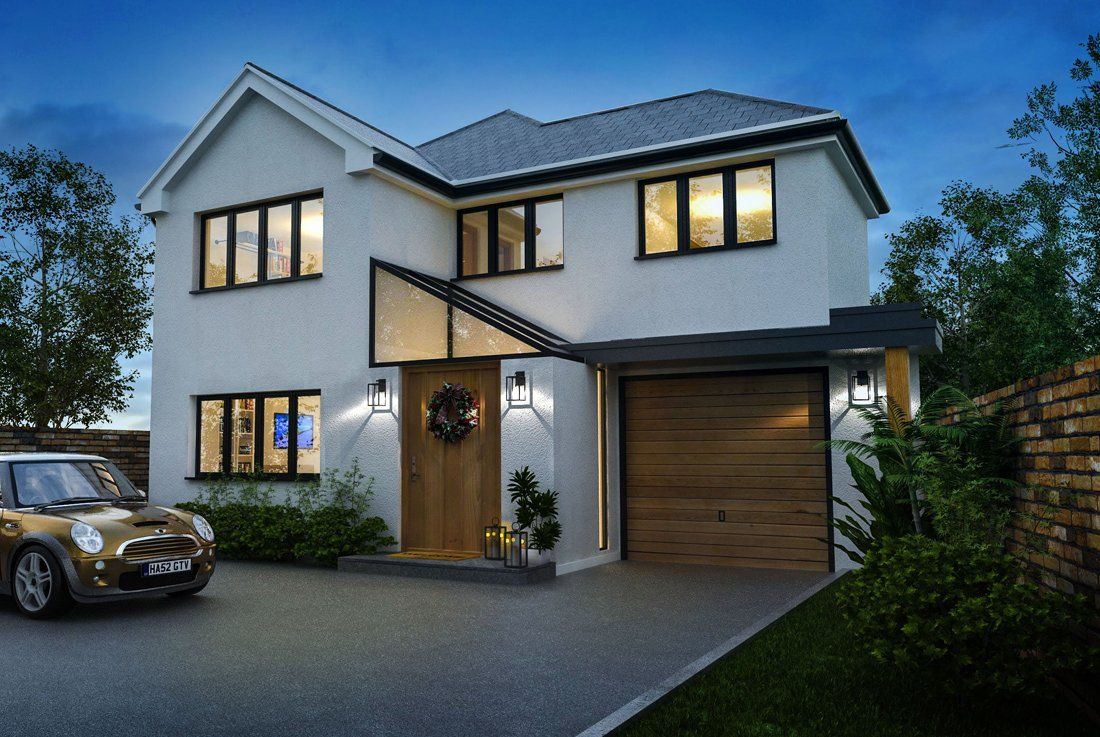
Slide title
Write your caption hereButton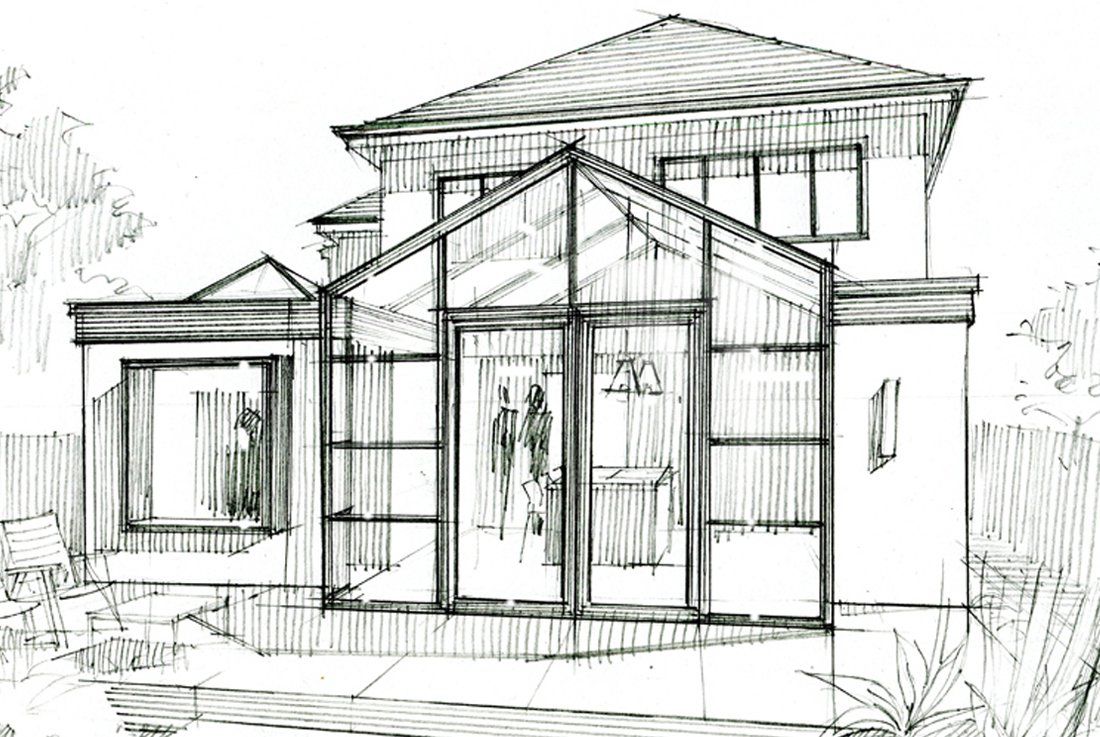
Slide title
Write your caption hereButton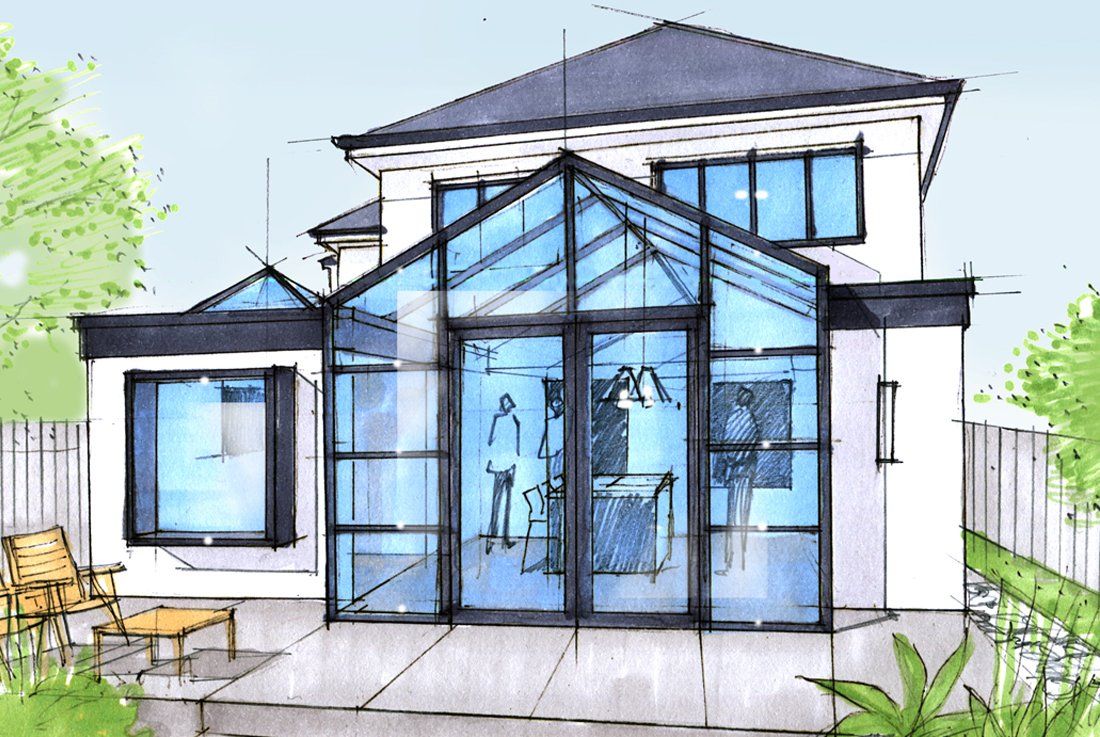
Slide title
Write your caption hereButton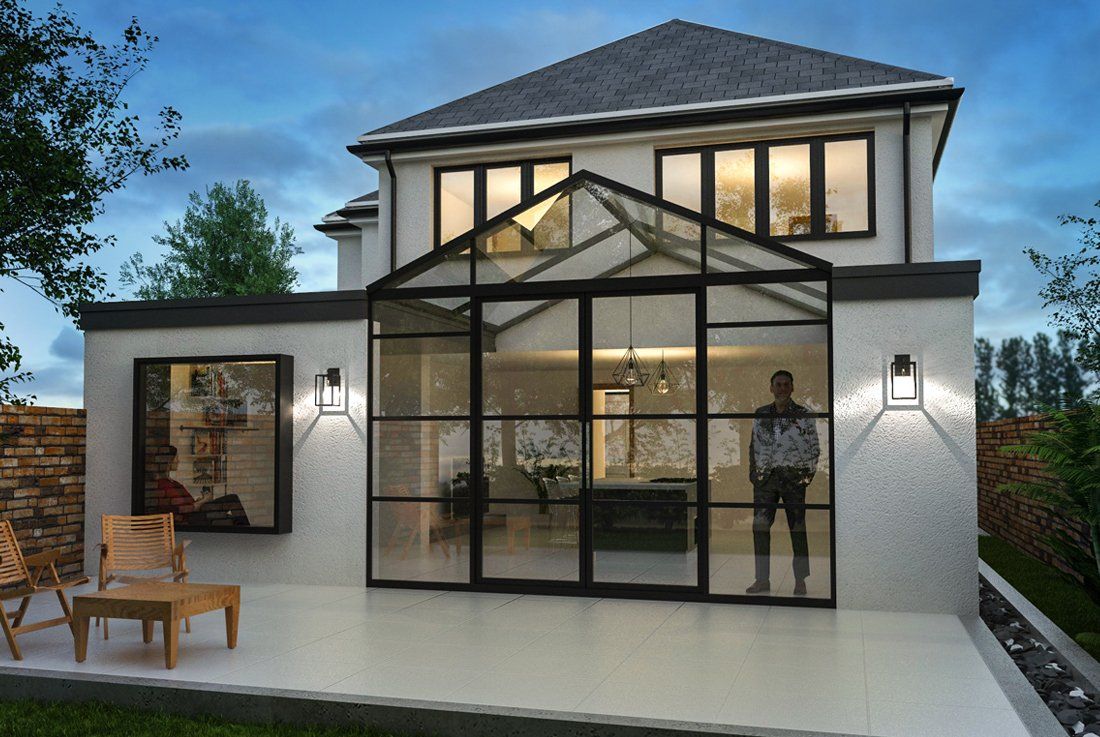
Slide title
Write your caption hereButton
Project Type
- Extension
Brief
- Our client wanted a rear and front extension to transform their traditional house into something more contemporary and create a more modern way to live. We removed the existing conservatory (which was being used as a dumping ground for kids toys) and relocated their kitchen to the back of the home.
Location
Wokingham
Size
4 bedroom detached
Duration
18 weeks
Results
- An open plan kitchen/dining area that is filled with light and and a sense of space. Now a very social and proud space to live in for our client.
"Highly recommend Pete and Danny! Understood where we were coming from right from the get-go. Innovative, smart and unflappable. Not to mention they made the planning process seem effortless! A pleasure to work with."
Georgie Miles
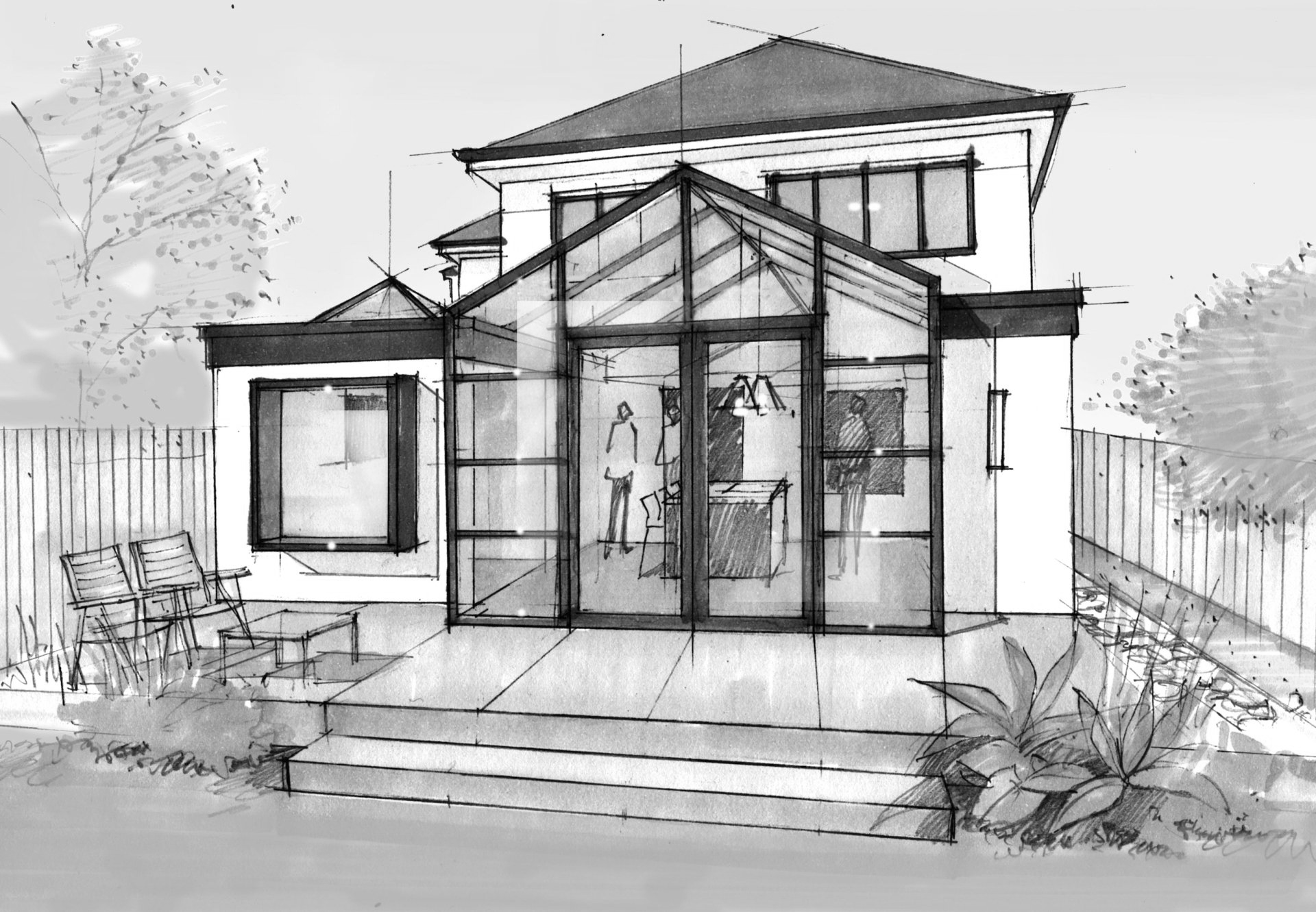
Slide title
Write your caption hereButton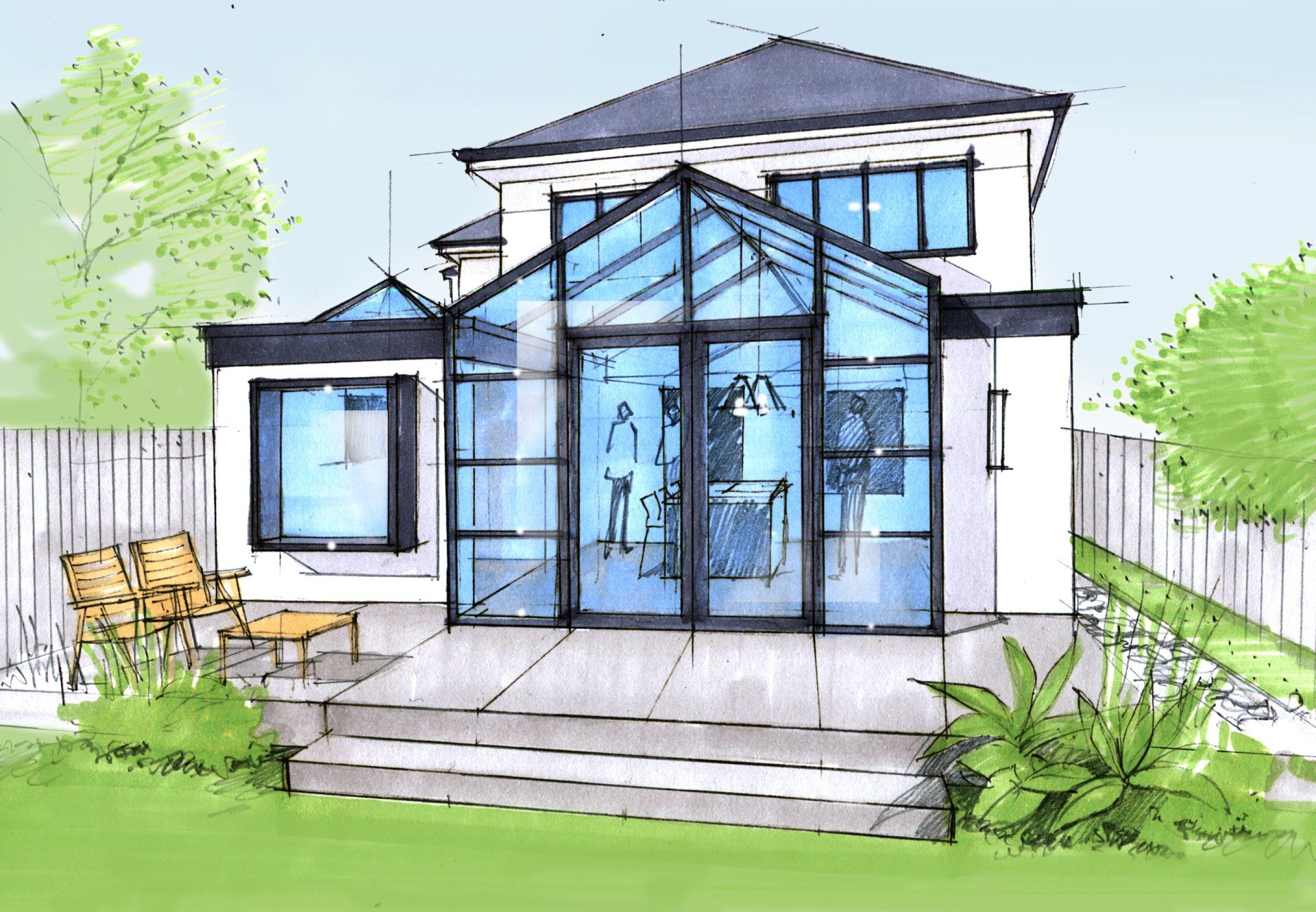
Slide title
Write your caption hereButton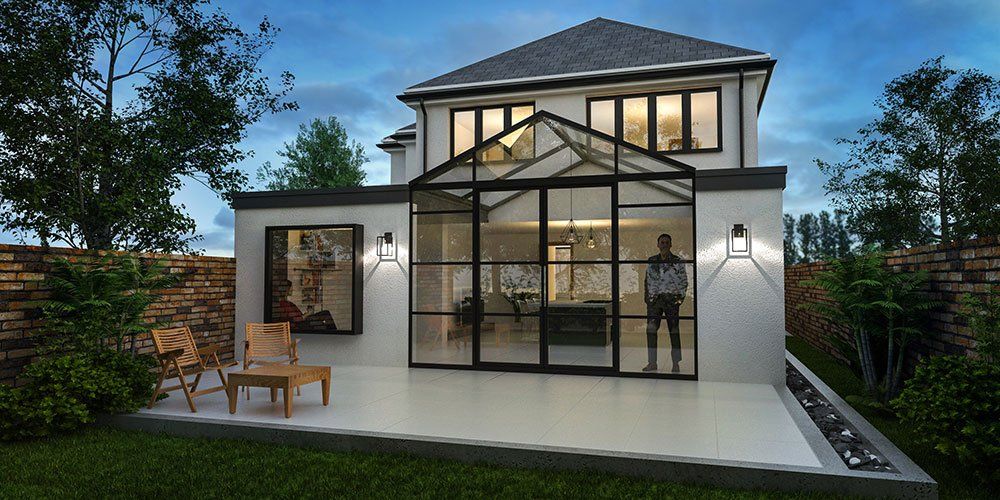
Slide title
Write your caption hereButton
Slide title
Write your caption hereButton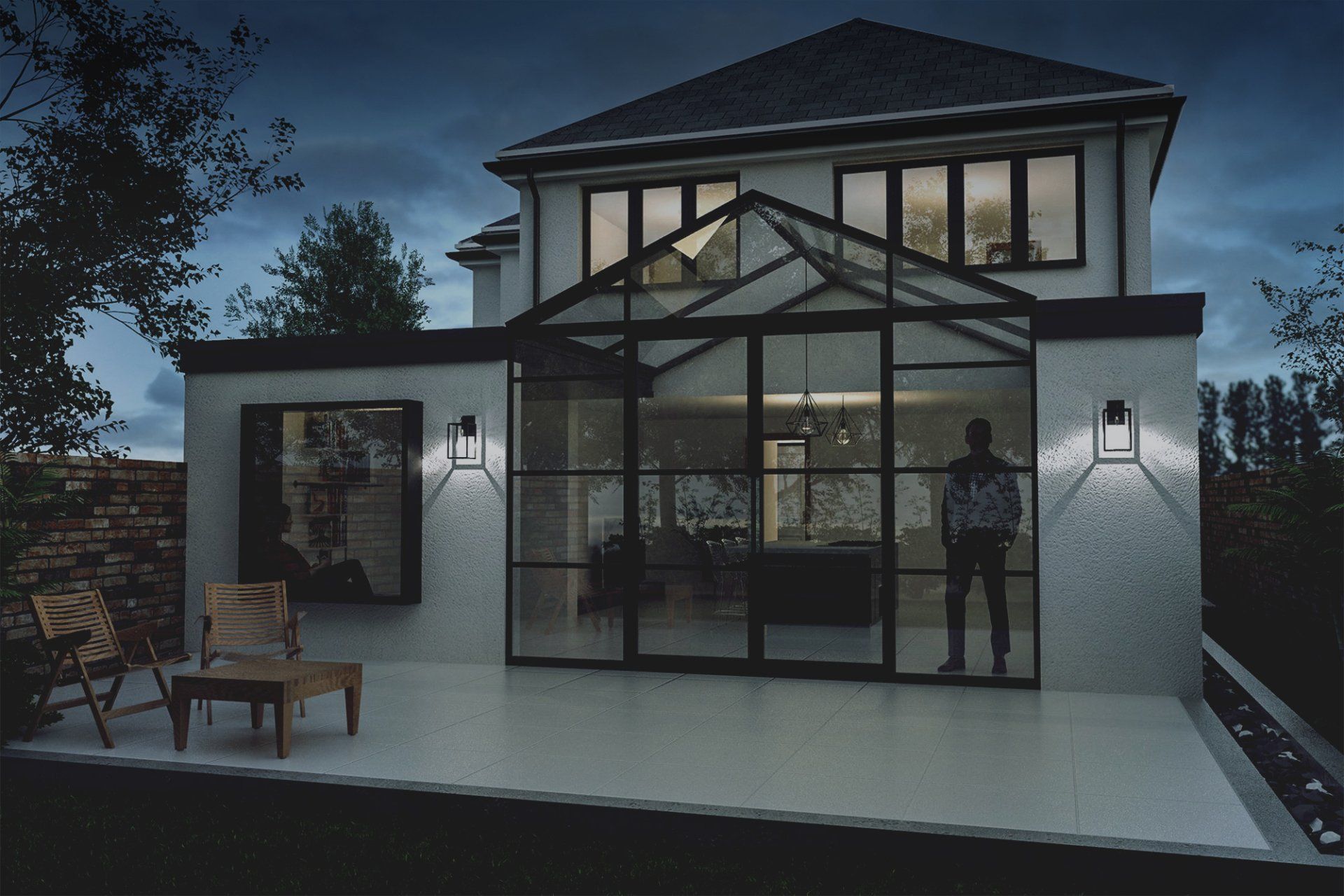
Slide title
Write your caption hereButton
back to portfolio
To find out more about our services, book a free 15 minute consultation call online here:
Client Feedback ⁞
"Pete and Danny are very professional, personable and knowledgeable."
Luca Mollame
★★★★★
"They really put us at ease, can't recommend them highly enough!"
Eva Riley, Reading
★★★★★
"They understood where we were coming from right from the get-go."
Georgie Miles, London
★★★★★
Start your project ⁞
Ask us a question or arrange a complimentary consultation:
Contact Us (desktop/mobile)
Thank you for contacting us.
We will get back to you as soon as possible.
We will get back to you as soon as possible.
Oops, there was an error sending your message.
Please try again later.
Please try again later.
*The data collected here will only be used in accordance with our privacy policy.
DESIGN WORK STUDIOS
Award winning architectural experts who can take care of the full process from project conception to build completion.
HELP & CONTACT
Ascot Studio
Scammell House, High Street,
Ascot, Berkshire, SL5 7JF
© 2024
Design Work Studios


